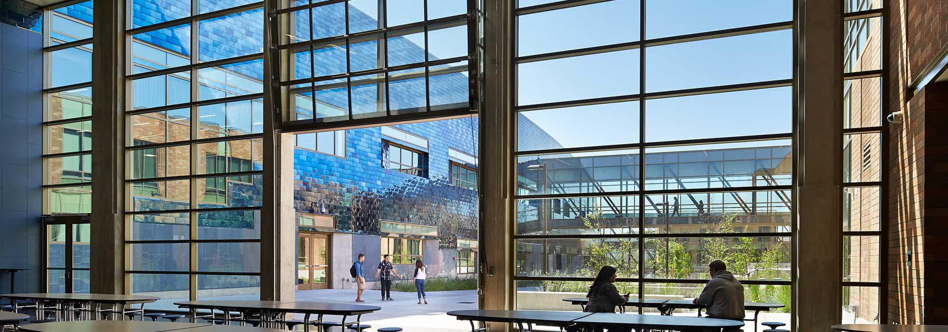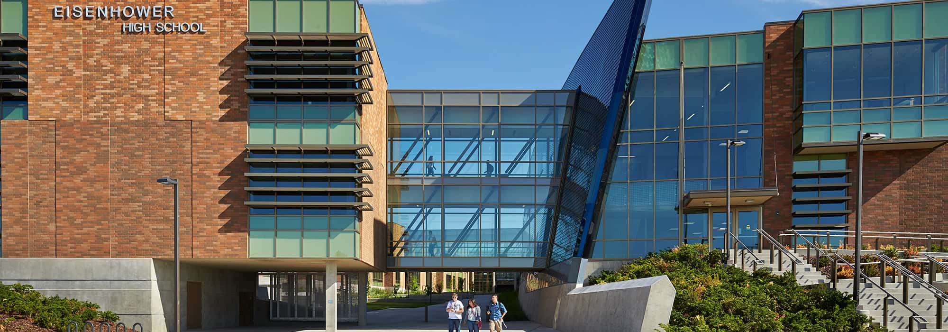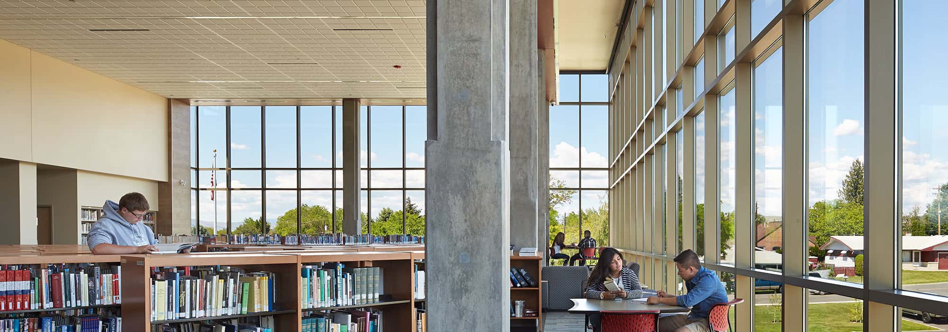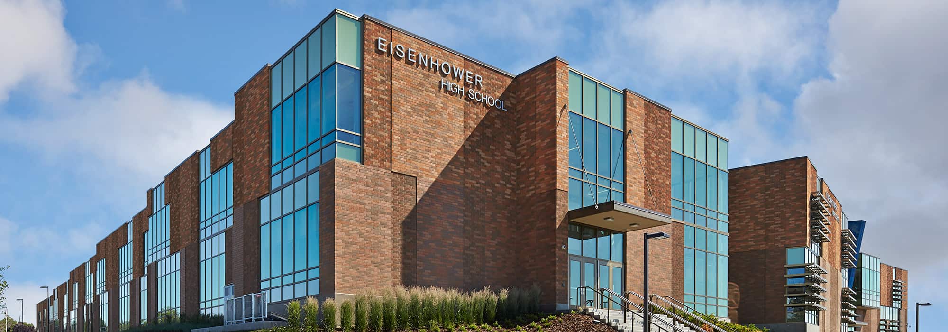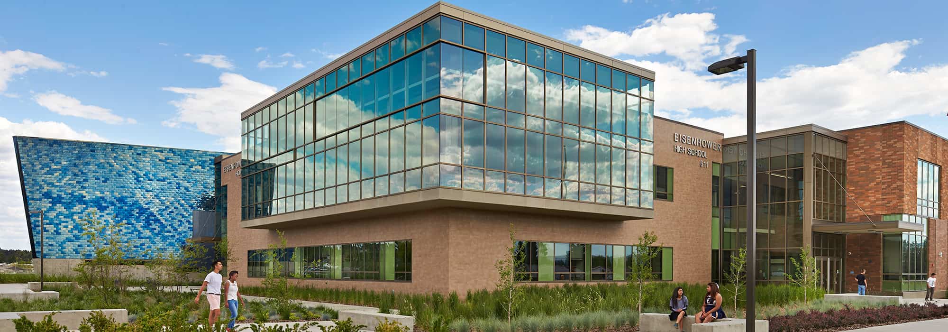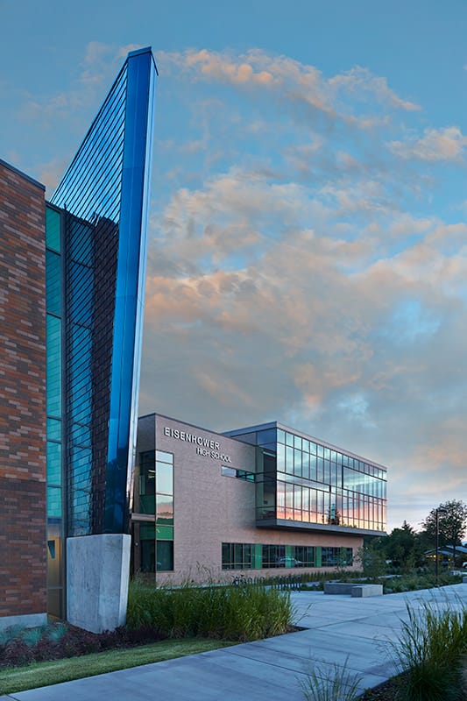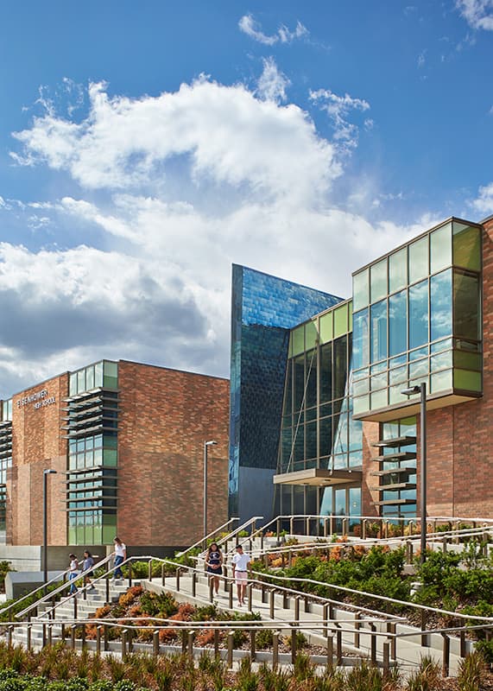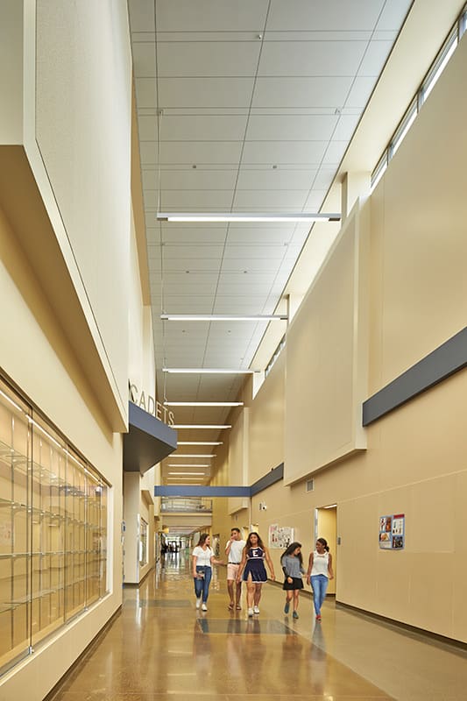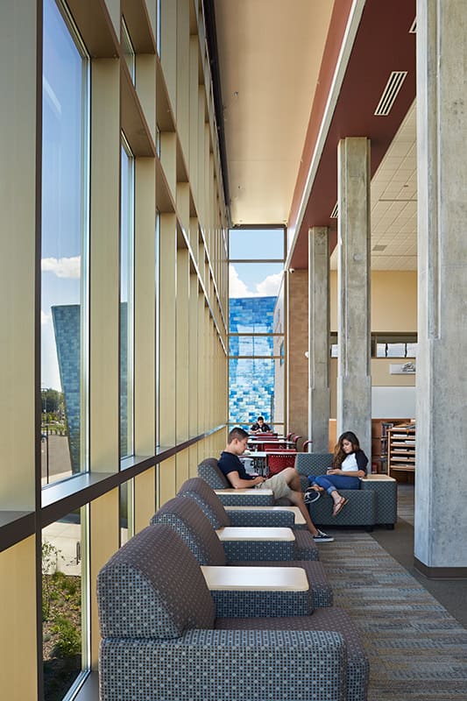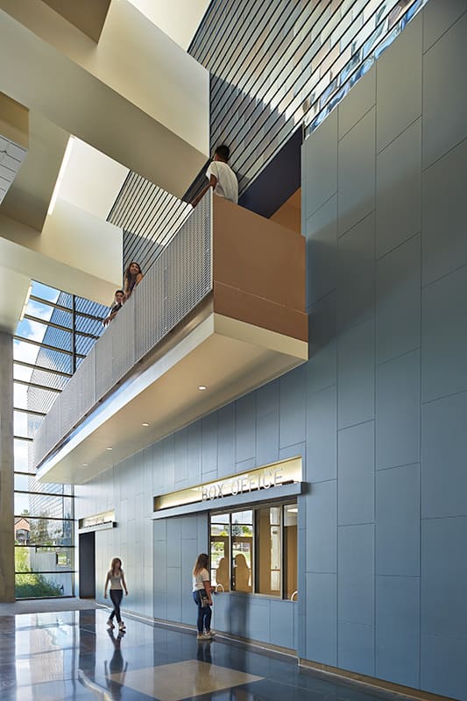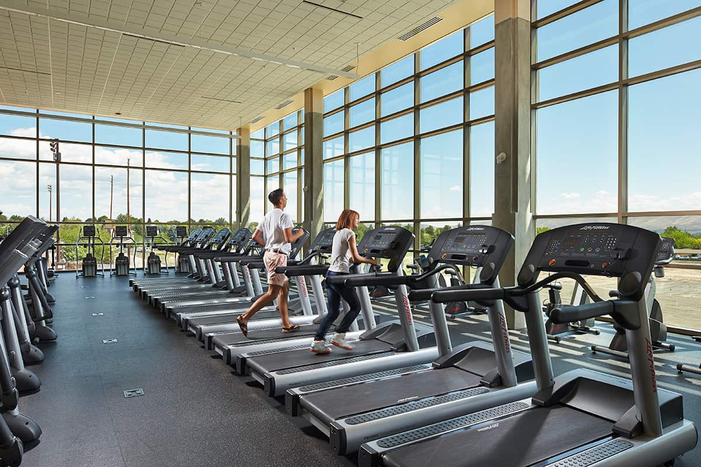Big Thing
Sun, water, and the rugged beauty of the Yakima Valley, guided the design choices for the Architectural composition. Most of the 330,000-sq. ft. is covered with a masonry abstract of basalt rock palisade outcroppings. However, one of the ongoing mantra’s in our office is to “MAKE THE BIG THING THE BIG THING”. On Eisenhower high school, the blue wall is the big thing and is a powerful expression of the profound importance of water to the vitality of the Yakima Valley. The wall ties together all of the programmatic elements of the academic spaces and gives the Architecture a strong, memorable identity.
Designed to have a strong presence and visibility to the community, the L-shaped building features a prominently-positioned glass-enclosed main public entry and second-story library. As the heart of the school, the commons are located directly adjacent to the auditorium foyer and gym entry spaces. Administration and security offices are positioned to monitor the main public entry. The kitchen, student, and Renaissance stores surround the commons, making it the true activity hub of the school. Academic spaces surround the exterior courtyard on three sides, allowing natural light into all of the classrooms. The fitness and weight rooms overlook the athletic fields from the second floor above the locker rooms. Drama support spaces are directly adjacent to the stage of the auditorium followed by band and choir spaces. The theater seats 800 people. Corridors are configured to create loop circulation, giving students alternate paths to their destinations and therefore reducing congestion.
