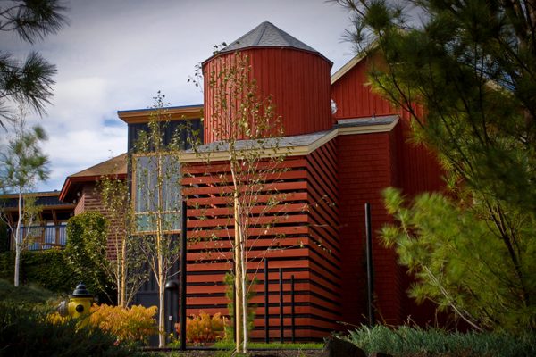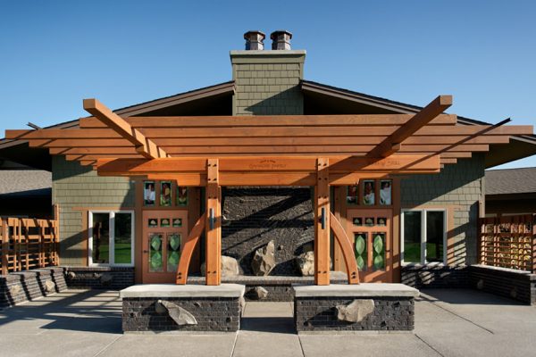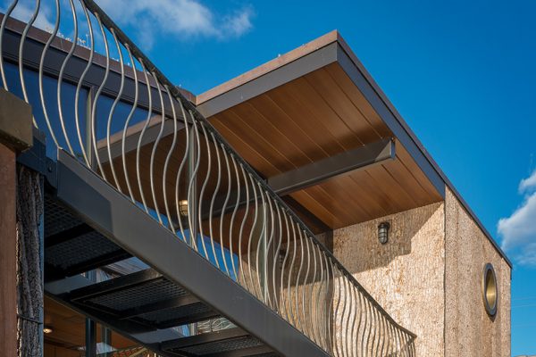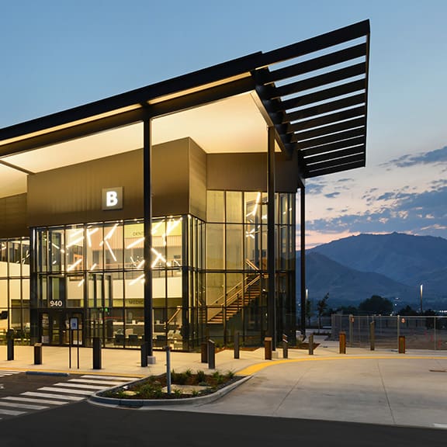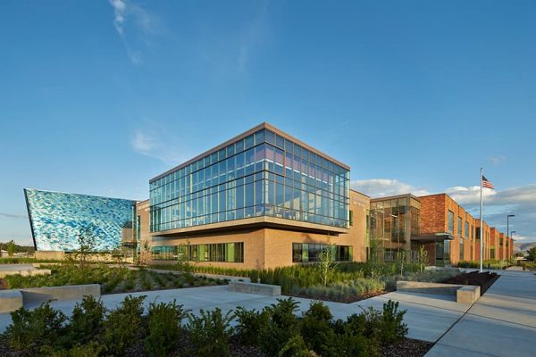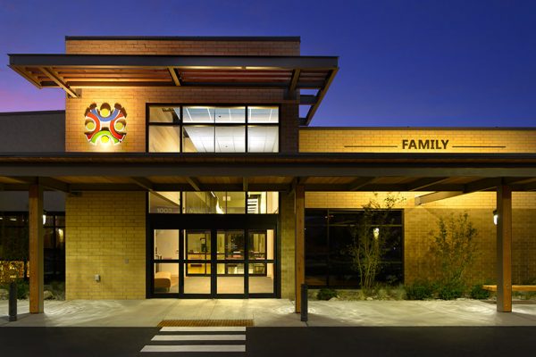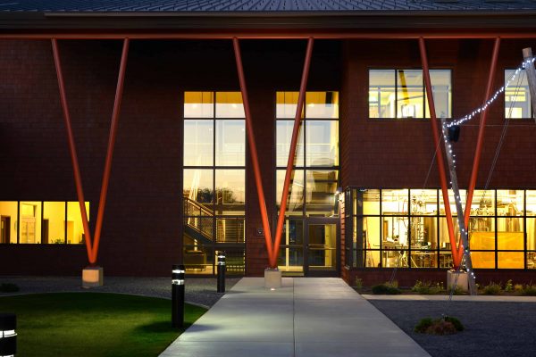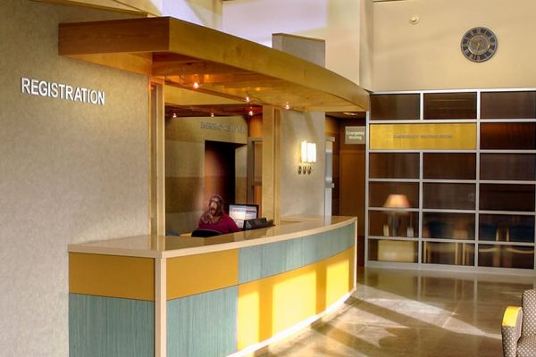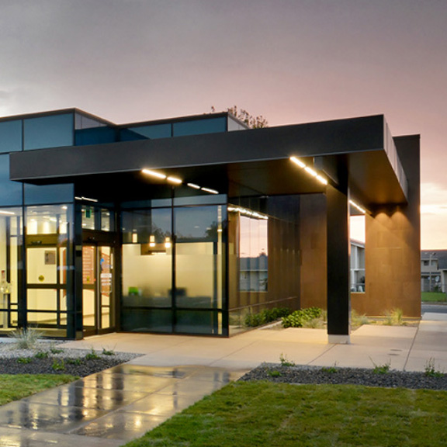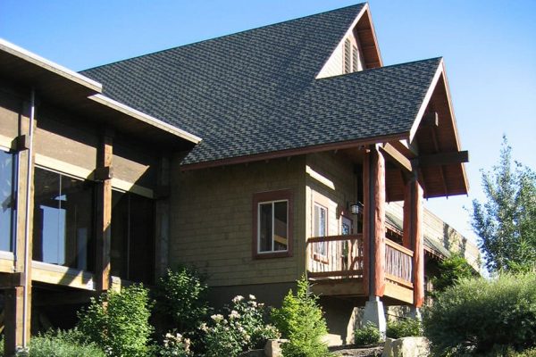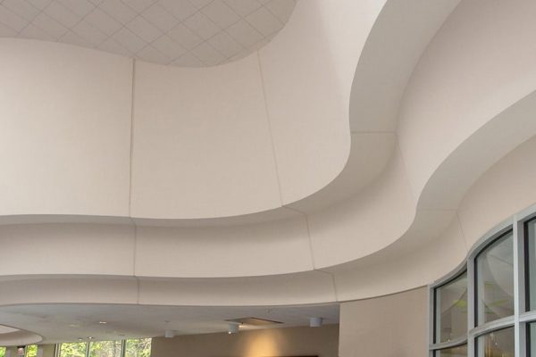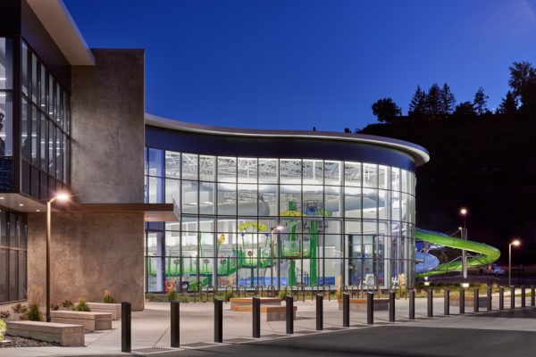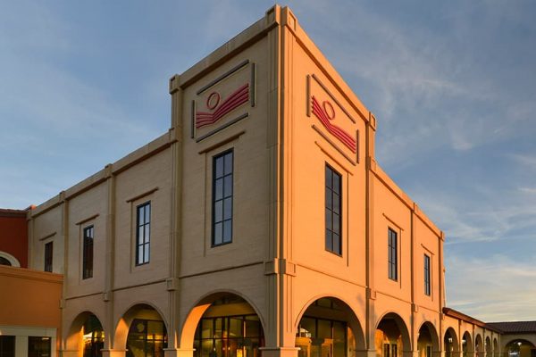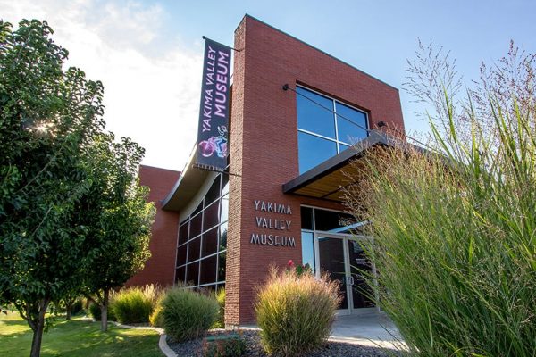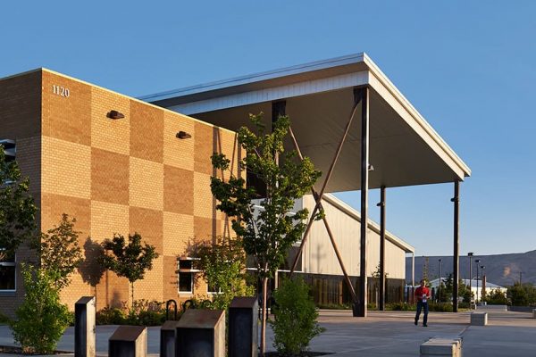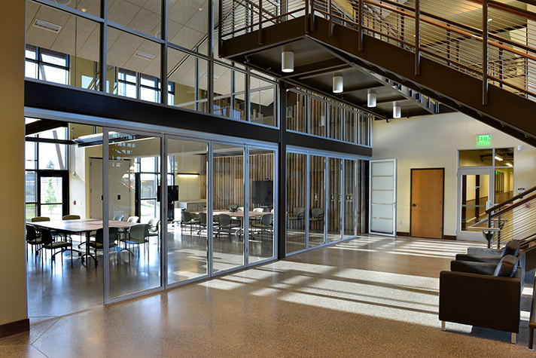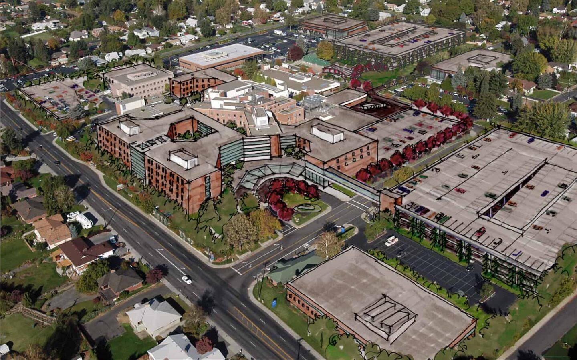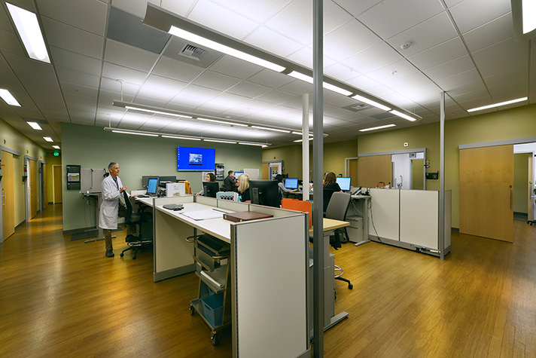Featured Projects
KDA is a multi-Disciplinary architecture firm dedicated to the health and vitality of your community. Although our experience spans a wide range of project types, a common thread connects them; the desire to make a difference in the lives of the people that occupy them. We offer our body of work as evidence of both our credentials and our potential.
Selected Work
Our long history has allowed us to work in a wide range of project types. The following list of selected projects illustrate that range and provide a glimpse into our experience. No matter the building type, we work closely with our client’s to make sure that we understand who they are and then develop solutions that express their character.
(*indicates pro bono project)
‘Ohana Mammography Clinic
In this 11,100 SF remodel project, two design elements were used to choreograph the entry experience. An abstracted garden walkway with an exposed plank bridge over a water element and bright, cheery, welcoming wall panels flanking the vestibule. Together the images encourage peace and serenity.
3800 Building Office Expansion
The exterior design nods to the existing building façade while also expressing volume, proportion, and simplicity in detailing. The building addition was designed to be as flexible as possible for future office layout and modifications as changes in the program or tenant occur over time.
40th Avenue Medical Office
This building is a great example of a simple contemporary multi-tenant rental having flourished through the test of time with architecture that remains undated.
A&B Plastics New Facility
This project was design/build with VK Powell Construction Company. The new facility for A&B Plastics, now Pexco Aerospace, more than doubled their manufacturing and storage space and streamlined their manufacturing process. Pexco manufactures products for Boeing and other aerospace industry...
Camp Primetime
A lodge for a mountain camp organized for families with children with disabilities near Yakima, WA.
Carondelet Psych Center
With the increased need in mental health care, Lourdes Health expanded services for adults, adolescents, children, families and groups by adding 8 private inpatient rooms, a day room, a healing garden and required support space.
Central Washington Hospital Ephrata Clinic
The Clinic offers Family Medicine Primary Care, Diagnostics & Therapeutic Services, and Case management. The clinic is 6,800 SF, has 10 Exam Rooms, X-Ray, Lab and support spaces. The plan follows the “off-stage/on-stage” concept to lower patient wait time and increase patient/care giver...
Central Washington Hospital Lab
Having outgrown their existing spaces, the Clinical Lab at Central Washington Hospital and the Pathology Lab at Wenatchee Valley Medical Center were merged by through a full renovation for the Clinical and Pathology Lab in a vacant O.B. 11,000 sf space adjacent to their current Lab at CWH.
Children’s Village
VMM envisioned a place where different providers could be in one building with the goal of making life easier for the families of children with serious health problems. The resulting interactive, colorful, and inviting environment creates a space that is comfortable and even exciting for children.
View ProjectClarke Cabin, Suncadia
A modest humble cabin in the woods was the design goal. Attention to detail, quality of construction, and richness of material reveals a handsome architectural expression. Adding to the character of place is a freestanding guest cabin clad in rustic poplar bark from North Carolina.
Clymer Museum Remodel
7,200 SF Museum remodel located in Ellensburg, WA.
Community Health of Central Washington
Adding dental services to the existing medical clinic is achieved while also creating a new face for the clinic with visual references to the character of historic masonry buildings and the buildings of the surrounding agricultural areas.
Cornerstone
This clinic located in Yakima, WA has been the focus of multiple projects including interior space planning, an 8,460SF Endoscopy addition and several renovation projects.
Cottage in the Meadow
Comforting and peaceful, Cottage in the Meadow was designed to provide a sense of home. Inspired by the warm and comforting characteristics of a cottage, special emphasis was placed on the location of openings to increase light quality in the space and views of the outdoors.
View ProjectCoulee Community Hospital
The design concept for this 65,000 SF facility is centered on providing one access point for all outpatient and clinic services. This single registration location gives patients the ability to see their destination and gives management the ability to work with a minimal night time staff.
Custom Floating Home
The colorful homes on Lake Union served as an inspiration and backdrop for the project. The design goal was to create a space that highlighted natural materials and integrated historical elements. Bridging the indoor and outdoor spaces was also a strong focus and factor of the finished work.
View ProjectCVCH Addition
KDA and CVCH worked together to design a new addition to their existing clinic, providing patients with a new way of experiencing healthcare through a series of medical pods with their own exam rooms and providers. Dental operatories and a main reception were also key components of the addition.
CVCH Administration Renovation
This remodel project was a complete reorganization of CVCH’s Administration area including a long-term plan for growth. The concept was to create an environment that relates to the Wenatchee valley’s agricultural heritage. For example, each conference room is named after a fruit.
CVCH Convenient Care Clinic
The design for the clinic included a triage, four exam rooms, and a treatment room. The idea of the Express Care Clinic was to provide medical care without an appointment, which would give them an opportunity to see patients that can’t get in to see their family Doctor.
CVCH East Wenatchee Medical Dental Clinic
CVCH’s goal was to create a building that stood out. They believe that the patient’s they serve deserve a building that uplifts them and let’s them know that they are valued.
The design concept for this clinic celebrates simplistic details, clean proportions, natural elements, natural lighting,...
CVCH Medical Pods Tenant Improvement
In addition to improving the functionality of the medical pods, CVCH wanted to incorporate the On-Stage/Off-Stage concept and move towards self-rooming. To help patients find their way, we designed large graphics that clearly identify each group of medical pods and the services they provide.
CVCH Pharmacy Relocation
The Pharmacy was originally in the basement, which made it difficult for patients to find. The pharmacy was moved to the main level with direct access by patients within the facility and the outside. The relocation incorporated a robot for high volume prescriptions and a drive thru for easy access.
Dessalines Rural Health Project, Haiti *
This project brings expanded healthcare and services to the 80,000 people living in the Dessalines area. Including a 20-bed hospital, outpatient clinic, dispensaries and staff housing. The exam rooms are accessed from outdoor courtyard waiting areas while the staff enter from the hospital core.
Dolsen Co. Corporate Office Remodel
The driving idea of this remodel project was to create a space that better represented the Coca-Cola culture and updating the individual spaces to be more functional for the client’s needs. This included creating a large space in the middle of the office to display Coca-Cola memorabilia.
Douglas County 19th Street Administration Building
Bringing Transportation & Land Services, Assessor, and Solid Waste departments together into one building was more efficient and accessible to the public. The facility includes a public hearing room, large open office area, private offices, conference rooms, reception, and lobby.
Dr. Boys Smith Eye Clinic
The design and layout of this 6,406 SF renovation and addition are created with the patients’ experience in mind. The natural light, soft colors, and plush seating is conductive to a unique and comfortable visit for each patient. The flow pattern is crafted to achieve maximum capture rate of...
Eisenhower High School
Inspired by the rugged beauty of the Yakima Valley, Eisenhower High School stands as a strong and memorable symbol of the community. The 332,000 SF replacement school was designed to provide the space and functionality required by the current curriculum and allow shifts in educational delivery.
View ProjectFamily Health Centers Omak Clinic
Our design scheme in the Family Health Clinic at Omak places providers in a position to interact with and be visually aware of patients as they are roomed. Natural light, in addition to lively forms and volumes suggests importance of the space. By enhancing the composition of the space and...
View ProjectFirst Presbyterian Church, Yakima
We added several elements Italian Romanesque composition such a massive new pipe organ, new fellowship hall, classrooms, and a renovation and restoration of the rest of the complex.
AIA Central Washington Chapter Honor Award
Washington Trust for Historic Preservation Award
Garden Village Health Care Center
The Garden Village name encapsulates the concept of this long-term care center. The goal was to create restorative, biophilic, naturally lit spaces conducive to the psychological and sociological needs of the elderly.
AIA Central Washington Chapter Citation Award
Ghana Hospital *
A group of doctors envisioned a new hospital one hour outside the capital city of Accra. The plan to develop a new community with The African Children’s Hospital to serve as the focal point and anchor was developed through conceptual design and is now waiting for funding.
Grand Meridian Cinema
With a contemporary nod to the early years of cinema architecture, a 9-screen multiplex was developed as part of a new development in Ellensburg, WA.
Great Commandments Ministries Kitchen *
The realtors of Yakima spearheaded a fundraising campaign in honor of long time GCM board chairman Dave Hawes to expand the ministry’s existing kitchen due to its inability to serve the amount of students served. The new expanded kitchen more than doubled the size and functionality.
Hilltop Apartments
Great views on a bluff overlooking Selah and the Yakima Valley provide an ideal site for a passive solar design concept. Utilizing a south-southeast exposure a simple but dramatic sunscreen provides for solar heat gain in winter and shading in the summer.
AIA Central Washington Chapter Design Award
Hood River Distillers Expansions
We have worked with Hood River Distillers on several expansions to their production facilities.
John I. Haas Innovations
As the world’s largest supplier of hops, it was important to create an expressive identity for the new John Haas Innovations Center. The visually open design celebrates daylight and views, incorporating abstracted elements and ideas from a hop farm to form a more contemporary design.
View ProjectKent Children’s Therapy Center
A renovation and addition project where the existing residential building was transformed. New columns and beams were added allowing a second story and expansion of the ground floor. Finishes include custom painted murals and interactive sensory wall features for children receiving therapy.
Kittitas County Hospital District, Cle Elum
Creating a new identity reflecting the mountain environment was embraced for the repositioning of the existing Cle Elum Hospital to add family practice, lab & radiology, and urgent care. The angular sloping roof, combined with rustic texture and patterns help establish strong, memorable spaces.
Kittitas Valley Healthcare Hospital Addition
The design goals for the KVH Hospital Addition were strongly centered around three main concepts: integration of context, natural light, and timelessness. It was important for the interior to bring a nurturing, soothing, peaceful, and healing quality to their health care environment.
View ProjectKlickitat Valley Hospital
Through our long relationship with Klickitat Valley Hospital we have had the opportunity to work on many projects including a Medical Clinic Addition, the new construction of a 36 unit Assisted Living facility, Lab relocation and remodel, and multiple predesign projects.
Knox Residence, Suncadia
Following the guidelines of Suncadia development, KDA chose to wrap the home around the large stand of evergreen trees dominating the entry courtyard. The concept allows a single loaded horseshoe corridor to have an abundance of natural light flooding into all areas of the home.
Labbeemint Testing Lab & Offices
This project is the design of a new lab and office building located on their existing campus. The goal was to create a contemporary building that blends into their campus but contains a lab that would act as a highly functioning showpiece, emphasizing their value to potential clients.
Lake Aspen Apartments
Located next to a twenty-acre man-made lake, the complex was designed to transform a gravel pit to a lush riparian environment using natural materials and colors. The lake was reshaped into a series of ponds and waterways to increase aesthetic appeal and form a more natural setting.
LaSalle High School
The Master Plan for this Catholic high school proposed a campus of buildings that form a central courtyard. Over the years the facilities have been developed with the chapel as the focal point of the campus design.
Linneweh Residence
After more than 25 years of working together with Rick Linneweh at Yakima Valley Memorial Hospital, we were asked to design the then CEO’s new home. The design took advantage of the great views from the site overlooking Yakima by orienting the living spaces to provide views of the valley below.
Little Hands, Big Hearts Physical Therapy Treehouse, Honduras *
An intriguing outdoor physical therapy space has been envisioned for children with severe needs. In response to the steepness of the site in Trujillo Honduras, a suspension bridge will give thrilled children access to the outdoor apparatus on the 50-foot-high mango tree.
Loftus Ranches Office Building
Having outgrown the one-hundred-year-old farmhouse that they had been using as an office building, the new building became a contemporary version of the old farmhouse style giving them the office and meeting space, technology updates, and collaboration spaces that their administrative team needs.
Lourdes Health ER Addition & Remodel
An increase in patient volumes created the need to study the option of expanding the existing Emergency Department. The project was a 6,000 square foot predesign that included 13 new patient care rooms, additional Admitting area, waiting and required support spaces.
Mercer Estates Winery
An elegant, simple barrel and tasting room using industrial architecture was the concept for Mercer Estates. The unembellished exterior and trellis covered entry are inviting and compliment the surrounding hills. The interior is a combination of welcoming furniture, wood detailing and gallery...
Mid-Valley Hospital
We worked with the Owner to develop a modular building solution for the MRI Addition to address the design challenges, and integration of the addition into the complexities of the site.
Moses Lake Radiation Oncology Center
The people who live in Moses Lake teamed up with the Columbia Basin Cancer Foundation and Confluence Health to bring much needed Cancer Care to their community. Designed to create a calm environment for patient’s that are experiencing a stress-filled diagnosis, this building packs a lot into a...
View ProjectMount Carmel Hospital
The design for the new 73,000 SF Mount Carmel Hospital includes a central circulation spine that accesses all key departments. From parking to the main entry and culminating in the café; the central circulation with it’s natural materials and daylight provides relaxing spaces and circulation.
North Star Lodge
Inspired by the ambience of a mountain lodge, North Star exemplifies a strong biophilic environment through warm, natural, and comforting material characteristics. The lodge interior and exterior are seamlessly woven producing a space that envelops the visitor, producing a sense of care and...
View ProjectNorth Valley Hospital
In the new 36,000 SF addition, a central spine adjacent to the existing hospital provides a direct connection to all the new primary care departments (ED, Imaging, Surgery, Acute Care, and Obstetrics). It also has great potential for future development of support functions in the existing space.
NW Orthopaedics (Richland)
This 2,670 SF addition solved many functional organization and patient circulation problems. It also created a strong contemporary image in the process.
Orthopedics Northwest (Yakima)
Working closely with Orthopedics Northwest for many years, we initially helped them convert a 6,900 SF cancer center to house their orthopedics practice. As they have grown we’ve helped them expand with a 1,600 SF MRI Room and 1,400 SF Pre-Op Clinic renovation and 3,275 SF Exam Room Addition.
Othello Community Hospital
The concept for the 54,000 SF addition was to create a new daylight filled hospital with all the primary medical departments – Outpatient Surgery, Radiology, CT, X-Ray, Mammography, Ultrasound, Emergency, Obstetrics, Acute Care, Conference Center, Lab, Pharmacy, & Lobby.
Pangborn Memorial Airport
The bold concept for the design celebrates flight and the natural amenities of the site. The angular soaring ceilings and sky light compliment the rugged basalt ridge to the east and the open vistas give a light, airy impression analogous to flight.
Wenatchee Allied Arts Best New Building Award
Plath Office and Guest House
A subtle rendition of wood ship building techniques were incorporated in the concept for the freestanding office and guest house located next to the main residence. Large open space complimented with supporting spaces bath, bedroom, and bar were carefully outfitted as the quarters on a luxury ship.
Powerhouse Apartments
Seeing an opportunity, KDA was able to convince the developer to convert the original brick structure on the site into the focal point of the project. Originally an electric plant it now stands as the identity for a large apartment complex and contains 3 town house units as well as the pool house.
Prosser Memorial Hospital
Starting with a Master Plan and separate Interiors Master Plan, we’ve worked with Prosser Memorial Hospital on throughout their facilities encompassing many different specialties and services.
Quincy Valley Hospital Master Plan
To achieve the goal of meeting community growth, being competitive with other medical facilities in the area, and generating additional income, we added a clinic and long-term assisted living care wing, expanded the Emergency, Radiology, and Nurses Station and renovated the Acute Care wing.
Scofield Residence
After years of traveling in Latin America collecting artifacts and experiences, the Scofields wanted a home reflecting an architectural and interior style they loved. A red terra cotta, mission-style roof, stucco walls, hand formed floor tiles, and hewn beams form the interior and exterior spaces.
Sleep Center of Central Washington
This 7,000 SF sleep center consists of both exam rooms and sleep lab bedrooms with private bathrooms. The center conducts both evening sleep-staging and daily MSLT nap studies. The bedrooms with a comfortable hotel-like environment and noise isolation have resulted in successful testing.
Summitview Healthcare Center Remodel for Living Care Retirement Center
The focus of the project was to create a welcoming, home-like setting, meeting the physical and emotional needs of residents. This was accomplished using natural light, colors, textures, and materials. The finished facility will have an overall bed count of 60 with 2-bed rooms and private rooms.
Tieton Cider Works Tasting Room
Tieton Cider Works asked us to help them design a new Tasting Room and to help them brand their industrial building so that their visitors could find them. The result is a tasting room that reflects the farming roots of the company in a clean contemporary design.
Timeless Residence
This remodel of a large existing home is a great example of collaboration between the client, interior designer, General Contractor, and a whole host of suppliers and subcontractors. Details were mocked-up in full scale before construction and the final project has been featured in Portrait...
Transform Yakima Together Tiny House *
A concept developed by Transform Yakima Together to help the homeless in Yakima is building tiny homes that can be located at Yakima Churches, and at the local homeless camp, Camp Hope. Students at the YV-Tech Construction Program have helped with construction of the tiny homes.
Tri-State Memorial Hospital
We have worked with Tri-State Memorial Hospital on may projects over our long relationship including a Master Plan, Internal Medicine, Wound Center, surgeon’s clinic renovation, and 54,000 SF addition to the Medical Office Building, including a 28,000 SF Interventional Pain Consultants Clinic.
Uganda Hope National Children’s Hospital *
Museveni, the President’s wife envisioned a major new facility in the capital city of Kampala. Our design team worked through functional programming, space planning, and early schematic design before the project was stopped due to political conflicts.
Union Gospel Mission Lost Creek Lodge
The mission inherited two very old church campuses in the national forest. A lodge had burned to the ground leaving an indomitable rubble stone fireplace. The new lodge was designed as an all-weather gathering place for the campus with the fireplace as the focal point.
USDA Lab
Strong, hexagonal forms were emphasized to honor the work of the scientists and staff. The crystalline structure and sky lights highlight the work where new discoveries and solutions are made in the agricultural industry.
AIA Central Washington Chapter Award of Merit
Virginia Mason Memorial Hospital Outpatient Surgery
The main goal for the design of the new surgery center at Virginia Mason Memorial was to create a significant space that would bring comfort to patients and family using entertaining forms, texture and patterns, rhythm, and natural light.
View ProjectVMM 15 West Yakima Avenue Office Building
Renovation of approximately 40,000 square feet of a partially vacant office space in an existing three-story historical building. It creates a contemporary open office space that is anchored in the character of the heavy timber structure.
VMM 16th Avenue Clinic/Spine Center
This 16,000 SF project transformed the space from a blue-collar aesthetic to a more refined horological theme to emphasize the precision needed in a spinal clinic.
VMM Breast Cancer Detection Center
This addition to the hospital followed the exterior design concept developed in the first master plan and introduced the new interior design master plan. The key elements are natural light, a traditional color scheme, and accent colors which are punctuated by an oriental rug.
VMM Cafeteria Expansion
A poorly lit natural daylight basement contained the original café. Lowering the adjacent service yard allowed for an expanded cafeteria and an outdoor dining terrace. A circular skylight and contemporary Palladian window overlooking the new courtyard floods the “Italianesque” café with light.
VMM Emergency Department Expansion
“Outpatient Service” in a hospital setting was a new concept that needed a special identity and a greater emphasis on the existing main entry. A new more sculptural canopy and lobby was designed as the focal point of access for outpatient and emergency services.
VMM Energy Plant Addition
This project is a 19,500 SF addition to replace and consolidate the physical plant functions serving the existing hospital campus and provide for future growth of their facilities.
VMM Hospital Labs
Due to the cluttered nature of labs, design elements were used to dominate and make the mess less competitive. To accomplish this “sleight-of-hand” a bold dark blue wall was used as the circulation spine and a contrasting floor pattern capped with high light levels to illuminate the ceiling.
VMM Interiors Master Plan
In the early 1980’s we developed the Interior Master Plan with the goal of establishing concepts that would stand the test of time and give guidance for colors, finishes, and textures.
VMM LDRP
This project provided a dramatic change for the space by converting three bed acute care rooms into two LDRP rooms.
VMM Legacy Hall
Legacy Hall is a way to recognize those that gave gifts of money, time- and in some cases land – for the expansion of the hospital and its services. The design focused on integrating the recognition into the space such that it didn’t feel applied superficially.
VMM Master Plan Site Development Plan & Updates
The first master plan was started in 1981 – since then numerous updates have been completed. The most recent master plan focused on a simple question: “How can VMM double their current capacity on existing property?” We continue to work with VMM focusing on their goals and needs of their...
VMM Nuclear Medicine
The main challenge that this project had to overcome was how to make the basement space feel inviting. As part of the 5,000 SF remodel, adding a small 4’x12’ expansion allows natural light to flow into the new patient service area.
VMM Tumor Center
The architectural design concept includes a large skylight that fills the area with natural light though which a large crane hoist was able to lower large medical equipment down into the basement during construction.
VMM West Pavilion
VMM’s West Pavilion contains a new outpatient surgery and office space/clinics that are adjacent to the hospital. The client wanted the design to be distinct from the hospital and yet “in the same family.”
AIA Central Washington Chapter Award of Merit
Walla Walla General Hospital Master Plan
The planning included the process of moving from the first and second phase of the construction through the long-term development. Seventeen schemes were studied and illustrated to provide the hospital with a thorough understanding of what options could be embraced in the future.
Wallowa County Memorial Hospital
Master Plan and Predesign for Lab relocation.
Waterville Courthouse
The original 1905 brick Victorian style Douglas County landmark was needing renovation and additions. To solve the accessibility problems, a new 25,000 SF space was added at the lower level allowing at-grade access. The new building was finished in dark gray stone masonry to match the original.
West Side Baptist Church, Yakima
Starting with the Master Plan, we have developed a campus of humble architecture that is reflective of the motives of the growing dynamic church.
Yakima Convention Center Plaza
This project captures Yakima sunshine and character in an outdoor space. Moving the street east allowed for an elliptical shape for large gatherings. A sculptural arrangement of basalt gabions screen the adjacent traffic both visually and acoustically but allowing views of the distant hills.
Yakima County Juvenile Justice Center
From the exterior entry approach to the court rooms and hallways of the interior, strong, yet simple shapes, bold colors, patterns, and materials all work to express Law and Order and reinforce the standards of justice.
AIA Central Washington Chapter Citation Award
Yakima Family YMCA/Yakima Rotary Aquatics Center
The Yakima Rotary Aquatic Center and YMCA is designed to be a community hub. The use of glazing showcases key program elements and sweeping walkways help invite in the community and activate the park. Honest materiality reflecting the local region gives a timeless quality to the building.
View ProjectYakima Herald Republic
Natural light flooding two levels of open office space become the focal point of the dramatic redesign. A very reflective sculptural feather directly under the skylight is a dynamic element in harmony with the activity of the newsroom.
Yakima School District Adams Elementary
With the goal of developing 5 replacement schools KDA and NAC Developed a compact 2 story, 54,000 SF plan allowing construction on the existing sites before removing the existing building.
AIA Central Washington Chapter Citation Award
Yakima School District Franklin Middle School
This 89,910 SF contemporary replacement school was designed to reflect the Italian Romanesque style of the original. Original Architectural elements were incorporated in the building including the main entry.
Robert Fraser Masonry Design Award for Excellence in Design and Use of Masonry
Yakima School District Gilbert Elementary
A complete remodel and large addition brought this 1950’s era elementary school up to modern standards and expanded capacity.
Yakima School District Martin Luther King Jr. Elementary
With the goal of developing 5 replacement schools KDA and NAC Developed a compact 2 story, 54,000 SF plan allowing construction on the existing sites before removing the existing building.
AIA Central Washington Chapter Citation Award
Yakima School District McClure Elementary
A complete remodel and large addition brought this 1950’s era elementary school up to modern standards and expanded capacity.
Yakima School District Ridgeview Elementary
With the goal of developing 5 replacement schools KDA and NAC Developed a compact 2 story, 54,000 SF plan allowing construction on the existing sites before removing the existing building.
AIA Central Washington Chapter Citation Award
Yakima School District Roosevelt Elementary
With the goal of developing 5 replacement schools KDA and NAC Developed a compact 2 story, 54,000 SF plan allowing construction on the existing sites before removing the existing building.
AIA Central Washington Chapter Citation Award
Yakima School District Washington Middle School
Solving the problem of needing an entirely new building while saving the existing history of the structure, the original entry arch was saved as a freestanding architectural element. The interior used color coding to denote each learning “pod” which was also reflected in the exterior details.
Yakima Tennis Club Clubhouse
The new 5,000SF clubhouse is an example of a small project with a big design statement. The nearly square shape is simple but dramatic with tall glass walls overlooking the tennis courts and Yakima Valley beyond. Overhangs and trellises screen the sun and provides shadow patterns throughout the...
Yakima Valley Farmworkers Clinic Toppenish Medical-Dental Clinic
Working with YVFWC, we developed a contemporary design acting as a visual landmark and reflecting the culture of the Latin Community who make up most of their patients through traditional architectural details and visual patterns often seen in the buildings of Morelia, Mexico.
View ProjectYakima Valley Museum
Bold, dramatic forms reflecting irrigation canals and WIER box controls characterize the exterior of the museum. The interior was also upgraded with mechanical, structural and electrical changes. Since the renovation, the museum has become a place of innovation and a landmark for the city of...
View ProjectYakima Valley Museum Soda Fountain
Components of a classic art deco soda fountain were donated to the museum. Our design team incorporated these artifacts in a strategic location providing for a new fully functioning historic exhibit.
AIA Central Washington Chapter Citation Award
Yakima Chamber of Commerce Y.E.S. Award
Yakima Valley Technical Skills Center
The design concept was to bring various and contrasting career programs together in one facility. The exposed infrastructure balanced with refined finishes echo the diverse school programs. Transparency, common gathering spaces, and sustainable building practices connect the varying programs.
View ProjectYakima Valley Technical Skills Center, Sunnyside
Following the same design concept of the main Yakima campus, the Sunnyside location utilizes exposed structure and refined finishes to echo the diverse education programs offered, creating an integral learning environment that could also be expanded in the future.
Yetebon Community Hospital, Ethiopia *
This 25,000 SF, 50-bed hospital in the remote Gurage mountains is patterned after the classic African Mission Hospital. The different wards are separated by covered outdoor walkways thus providing for isolation of airborne diseases and natural cross ventilation.
YVCU Administrative Building
This adaptive reuse of an unused and gutted industrial building gave the exterior a new brick façade and turned the interior into administrative offices, conference rooms and a variety of support spaces for a local credit union.
YVFWC Behavioral Health Services
The concept embraces a contemporary architectural style reflecting characteristics of the culture of the clientele served. Simple, basic forms in a variety of rich colors, textures and patterns were used to encourage and comfort to those dealing with mental health and substance rehabilitation.
YVFWC Hermiston Mirasol Family Health
The client came to us with the desire for a Frank Lloyd Wright inspired prairie style design. That style was used to respond to the semi-arid desert of eastern Oregon. The new 17,869 SF clinic includes 18 exam rooms, pharmacy, and family services.
