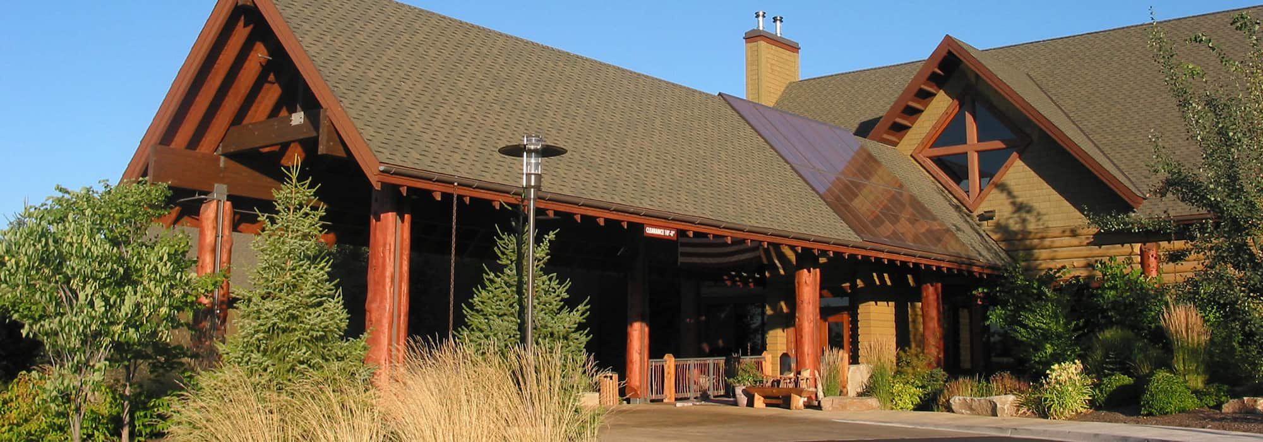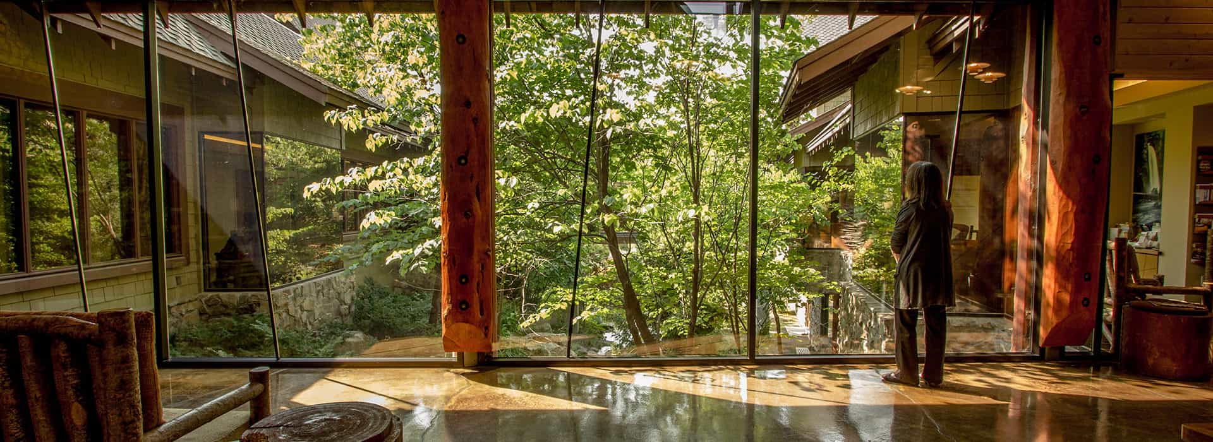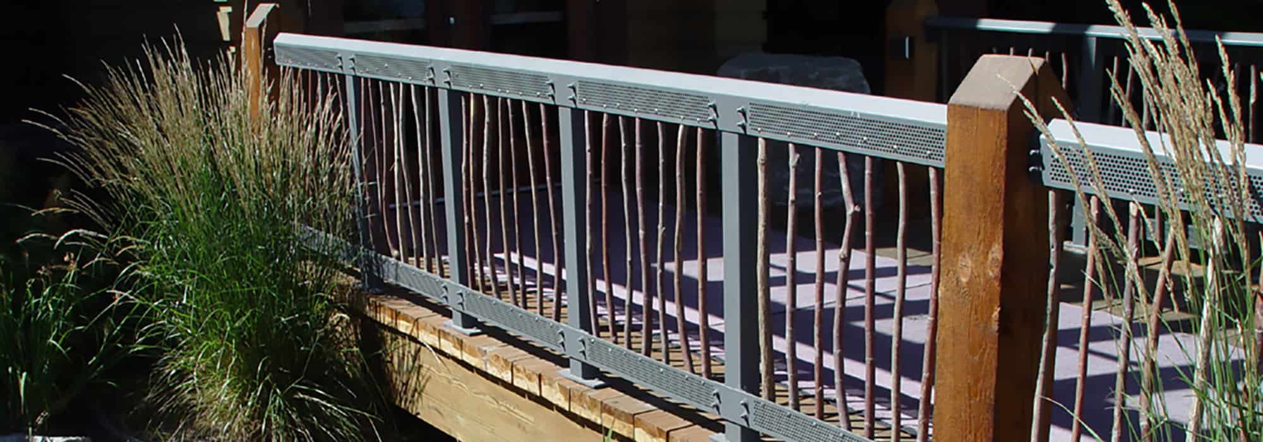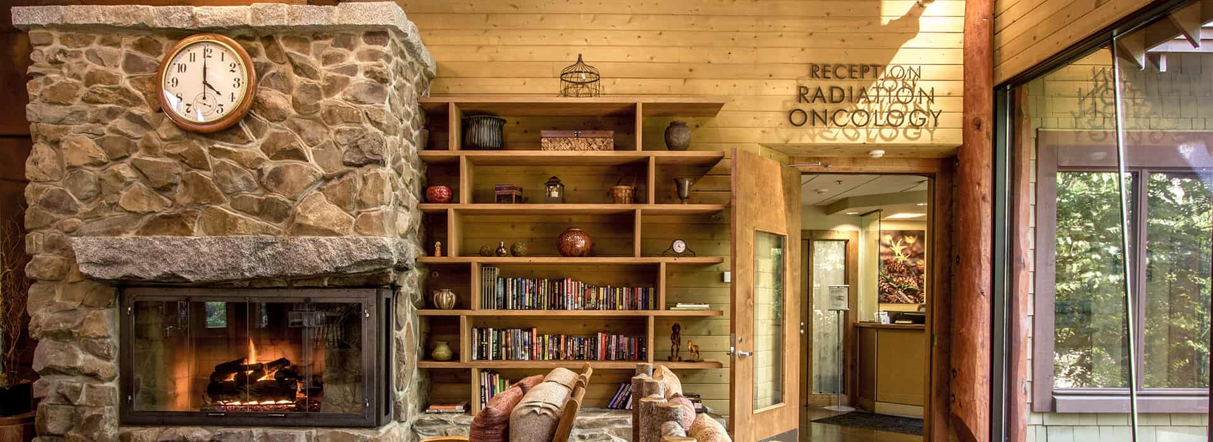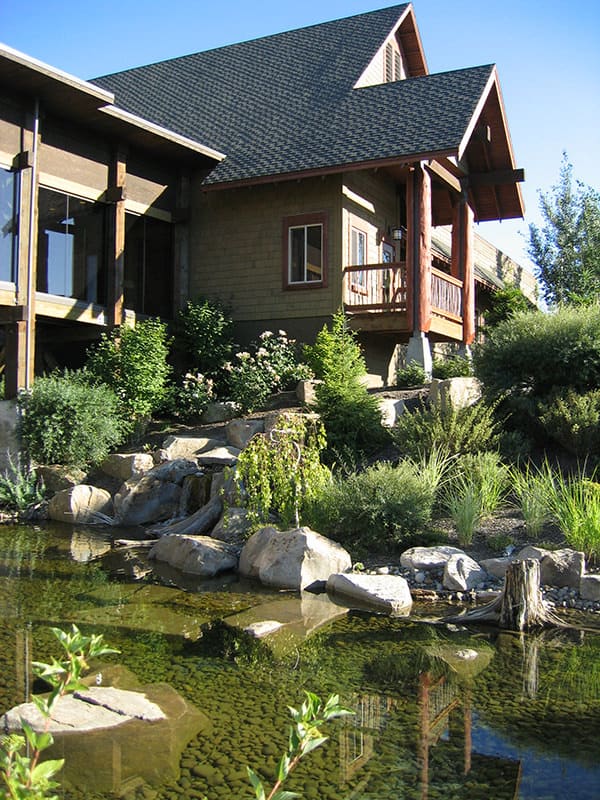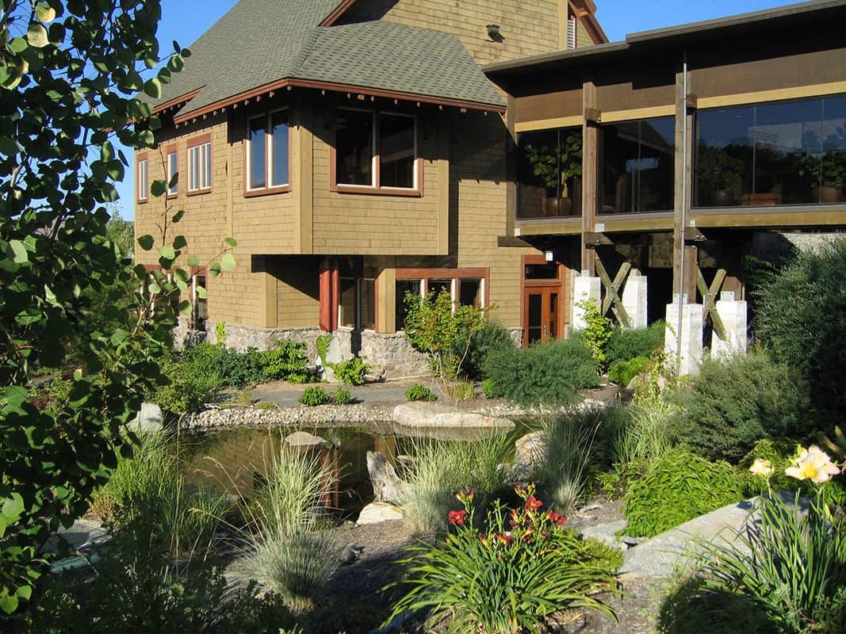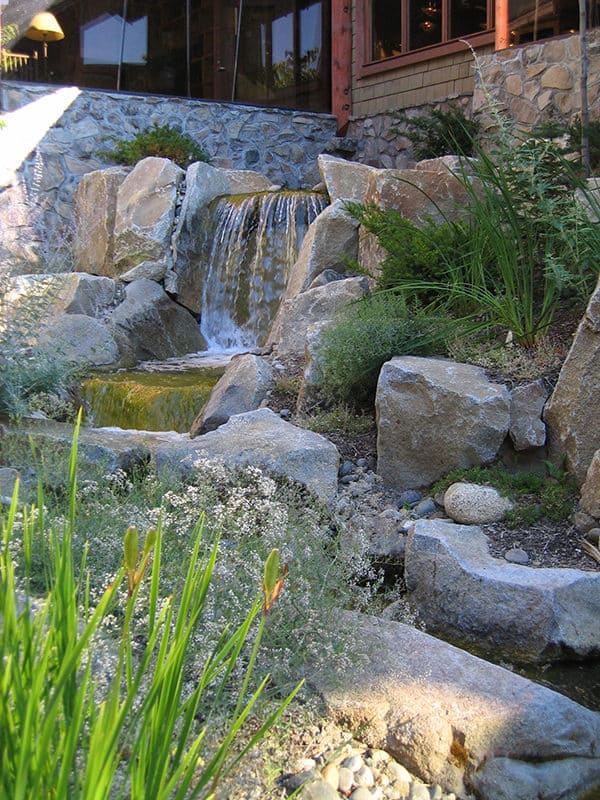Design Can Affect Patient Outcomes
North Star Lodge is a leading edge, comprehensive cancer care facility that exemplifies KDA Architecture’s philosophy and dedication to patient-focused design. The use of natural materials throughout the facility reflect valuable characteristics that are central to patient health: serenity, warmth, comfort, balance, order, integrity, and originality.
Our vision for North Star Lodge was inspired by the ideas of the CEO of Yakima Valley Memorial Hospital and a well respected local doctor. During the initial brainstorming sessions, they encouraged us to look to the ambience of a mountain lodge as inspiration. That character is apparent upon entering the lodge. The warm and calming interior is subtly woven with nature to produce a space that envelops the visitor, producing an overall sense of care and comfort. By focusing on the well-being of the visitor, trust is created and in turn transforms the patient’s perspective and confidence in caregivers.
The functional concept of the program was to bring together two distinct medical service types: radiation therapy and infusion care, creating an integrated treatment plan and setting. A courtyard between those two functions reinforces the design concept and provides healing views into nature. Upon entering the main lobby, the courtyard opens to reveal the landscape which becomes the landmark for reflection and way finding. The natural light and moving water of the stream compliments the natural wood of the interiors and communicates emotionally with patients and families, generating a biophilic environment.
Carol LichtI don’t know how often you get feedback from the people who are intimately affected by your work, but I wanted you to know the difference that your creative, magnificent design made for me. Transforming something so frightening into a relaxed place of comfort and healing.
Healing Environment
Consistency of theme is an approach that has resulted in powerful success in the design of North Star lodge. A focal point of the project was to reinforce the natural landscape in the interior of the lodge to create a space that the visitor could connect to and experience upon entering the site. A porta cochere is strategically placed at the entry, leading to a rustic bridge that crosses a fresh water spring. The variation of sensory elements implemented throughout the lodge help to stimulate the senses and create a relaxed and comforting experience.
